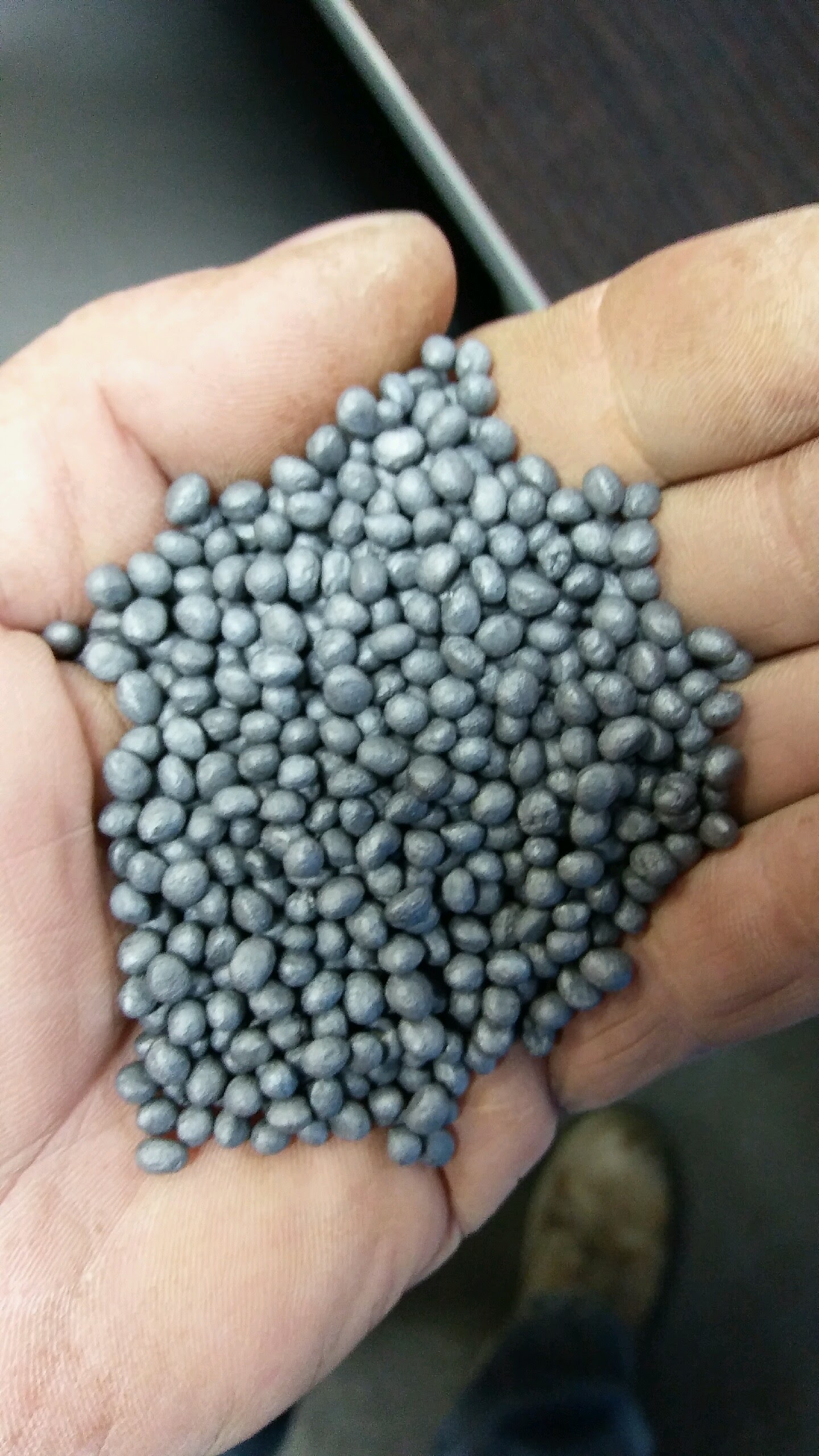
Building Better
Wally Walls’ System replaces stick frame construction with a lightweight modular structurally insulated wall that is conventionally framed, allowing architects and engineers to design without the limitations of proprietary engineered structures. Further, Wally’s Installation Team quickly frames your building envelope, allowing you to focus on delivering the final product to market.
Stud Framing
Light Gauge Stud Framing is the design of choice for non-combustible structures between three and seven stories. By combining engineer’s design of choice with the modular benefit of Wally’s Walls’ Panels, these structures can be built in half the time and provide twice the insulation value. Our walls have been tested to meet e119 testing for a 2 hr. fully loaded wall.
SIS Panels
Structural Insulated Sheathing (SIS) Panels combine rigid exterior insulation with structural sheathing into one product – allowing builders to benefit from the advantages of continuous exterior insulation without complex timelines or extra labour costs. A better building envelope will extend the lifespan of mechanIcal systems by limiting how hard and long it must work. A better building envelope makes it easier for the renewable energy system to power your home and potentially put energy into the grid.
Engineering
Engineering is the the key ingredient to the success of any project, whether designed with wood, light gauge steel, ICF, red iron, or concrete. In today’s design/build environment, engineers of record (“EOR”) typically rely on specialty engineers to provide the design for the desired system based upon the EOR’s design criterion. At Wally Walls, our engineers work with your team’s EOR to design the most cost effective, constructable building envelope. Utilizing Wally Walls’ Panels, Wally’s SIS Panels, and the architect/EOR’s specified decking system, Wally’s engineers provide stamped structural drawings for the very best insulated, constructable, or non-combustible, structures attainable. Further, our engineer’s structural shops are utilized in slab-to-slab construction. Wally’s Panels are regularly integrated with Type V combustible designs together with wood decking components, providing a lighter weight, better built, Type V building.
Assembly
Wally Walls Panels go together like a Lego set, handset by Wally’s Installation Team trained to assemble your building. Because the system is so simple, if you already have a pre-selected crew, Wally can work them to assemble the structure. Wally’s Team also handles the SIS Panel installation and decking install. Wally will have you under roof and working inside quickly and without excessive general conditions necessitated with other construction methodologies.
Completing The Envelope
Completing the envelope quickly and efficiently, without drama, and turning the building over to your mechanical trades and framing contractors is our goal. That process starts with our engineering team, moves on to our manufacturing framing crew, and ends with our crew on site, leaving you time to focus on coordinating the mechanical trades, framing carpenters and finishing crews. One contract and Wally does the rest. Simplicity is Better!
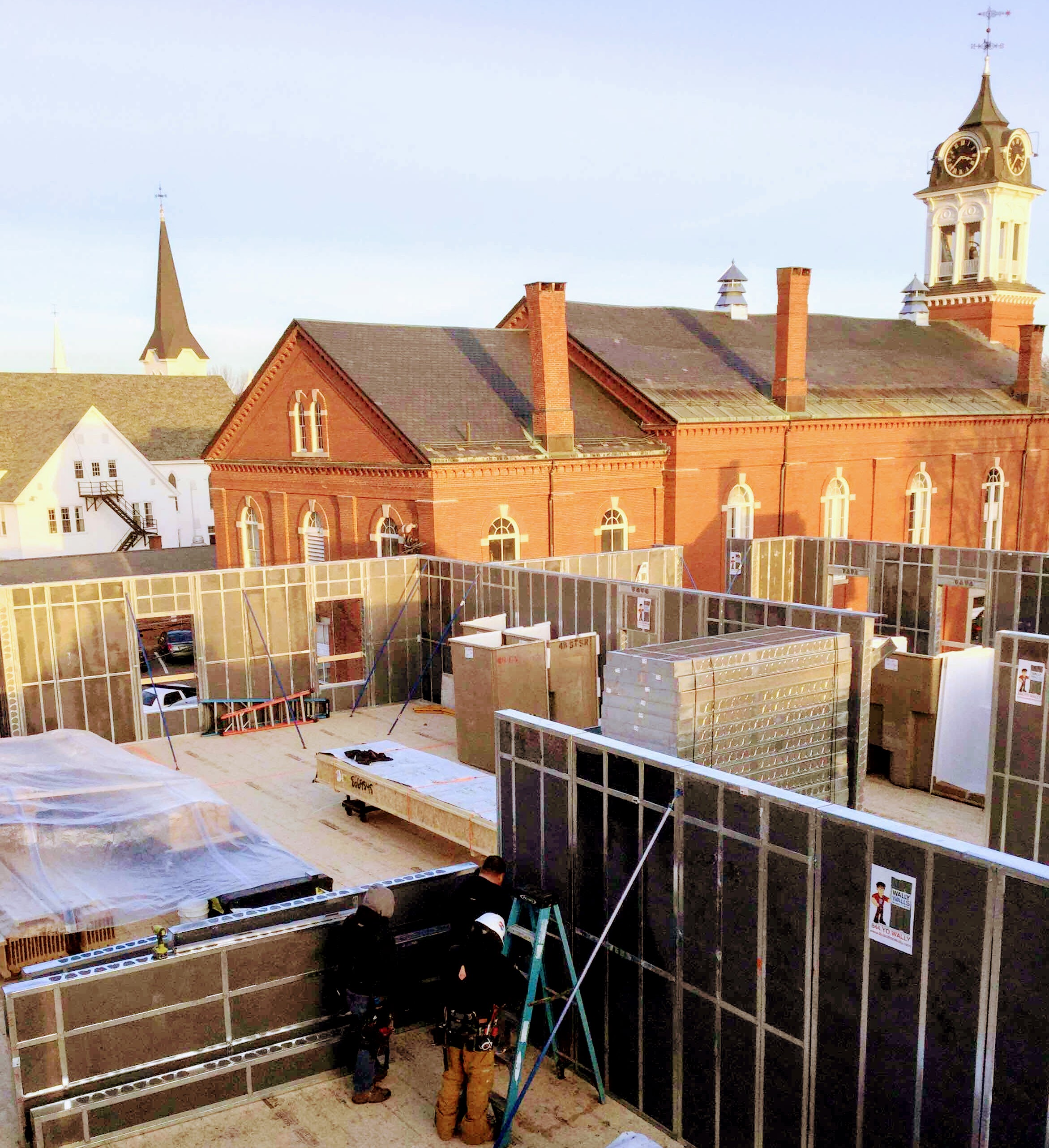
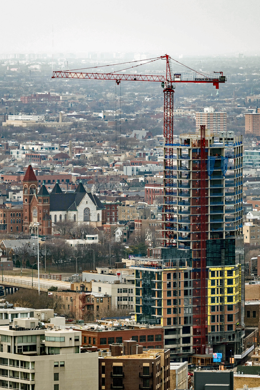
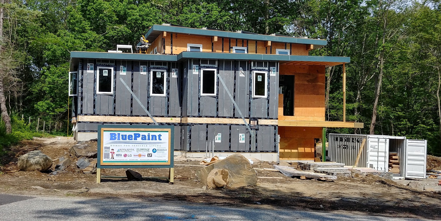
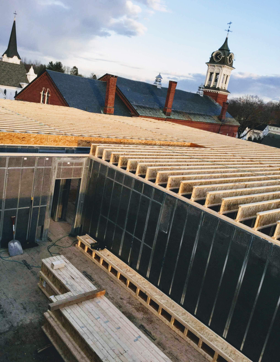
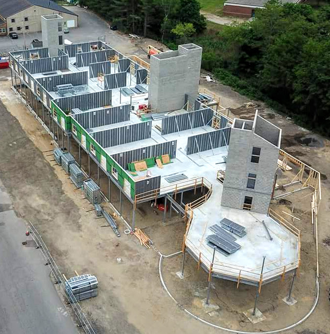

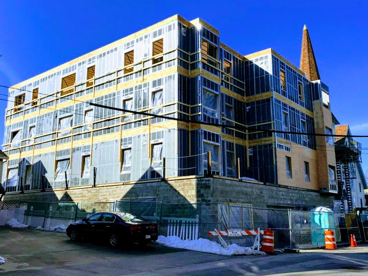
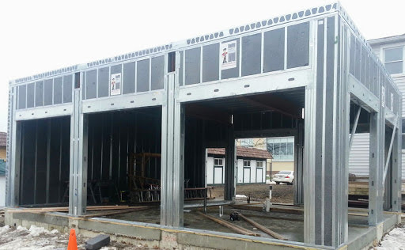
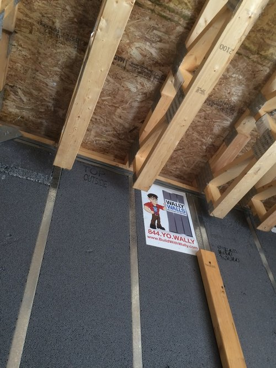
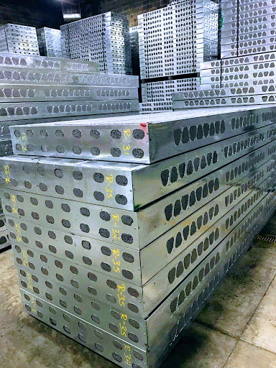
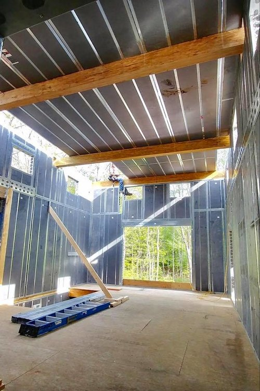
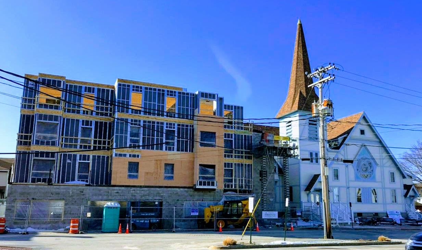
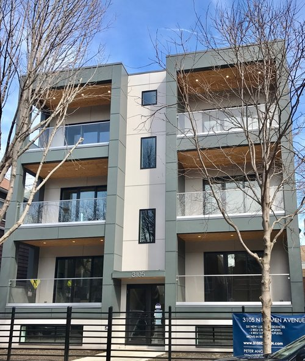


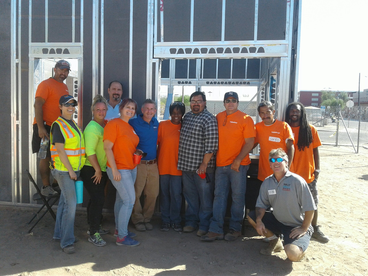
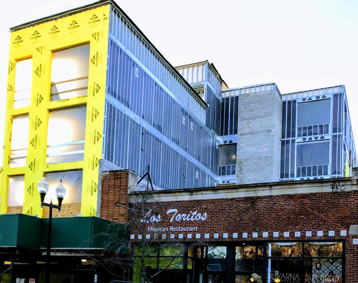
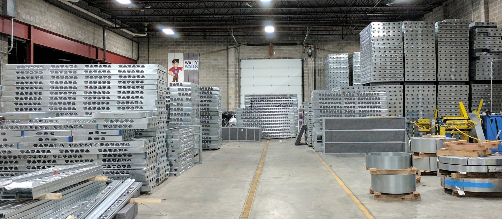
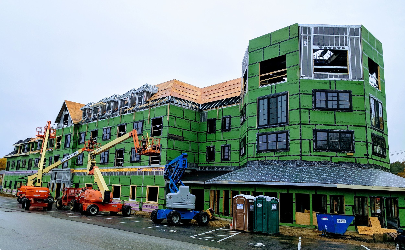
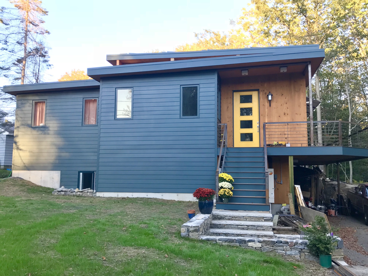
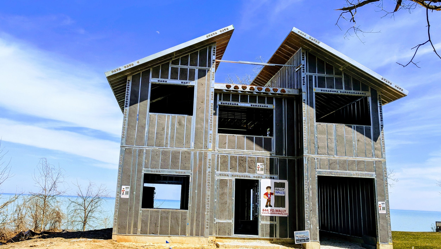
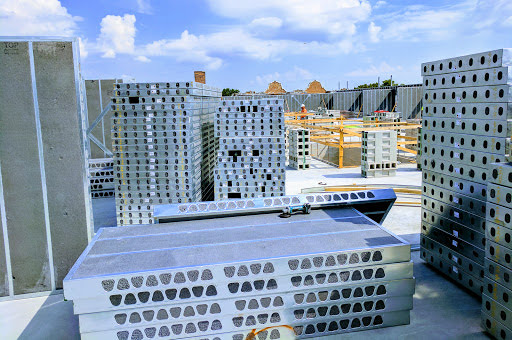
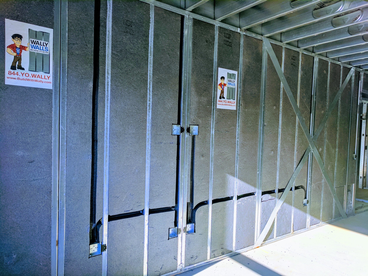
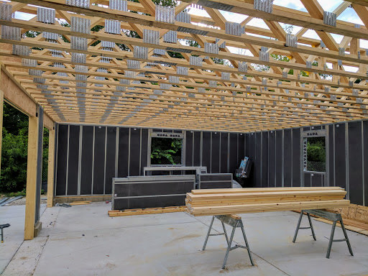
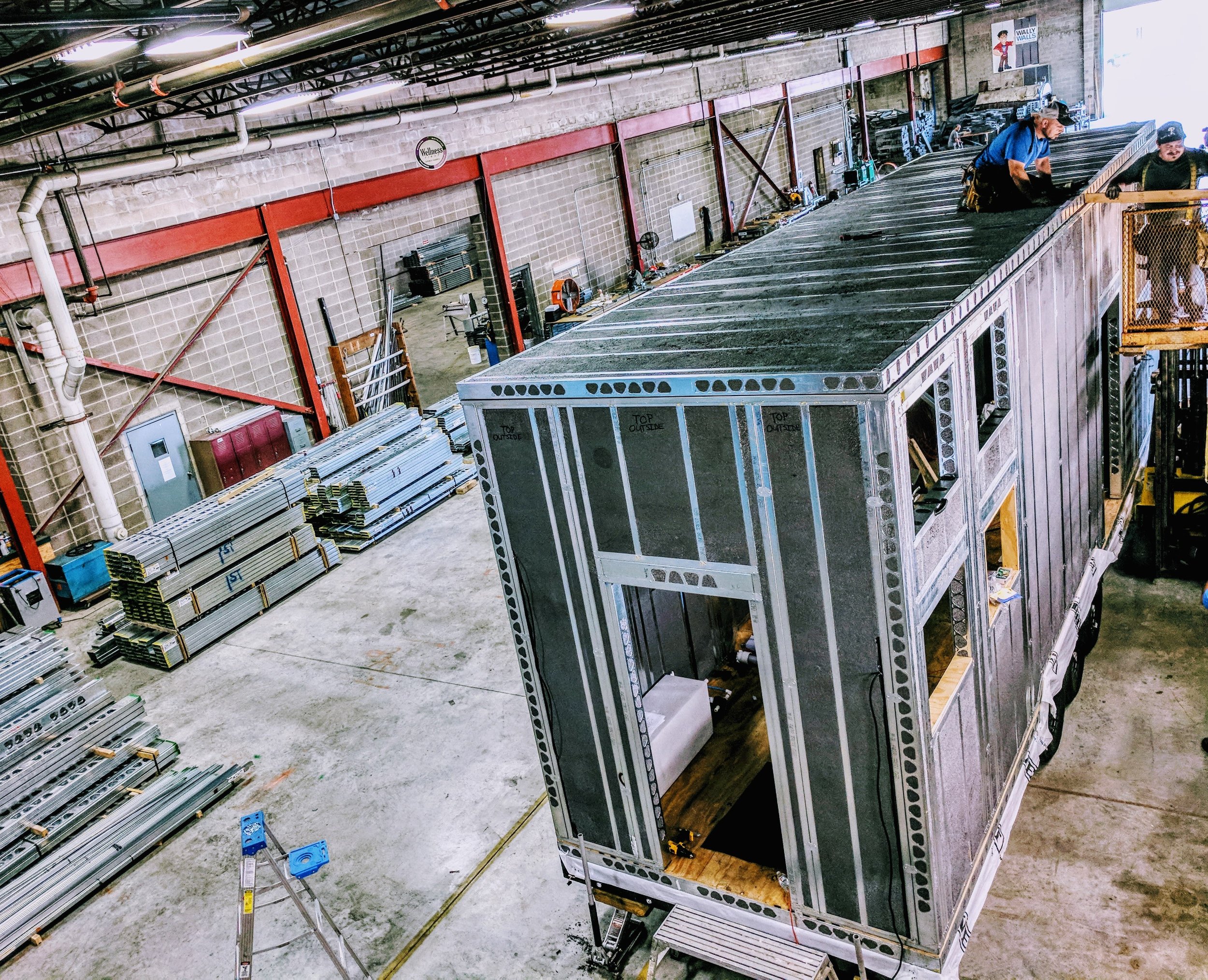
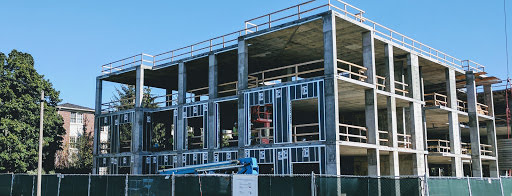
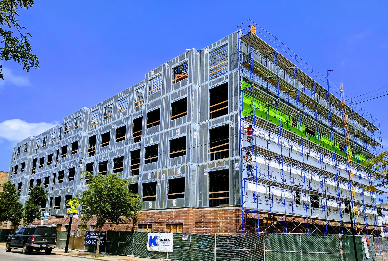
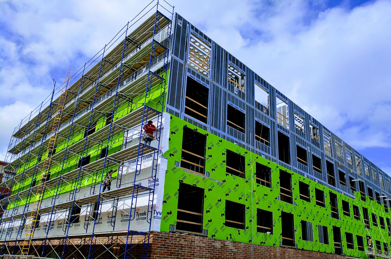
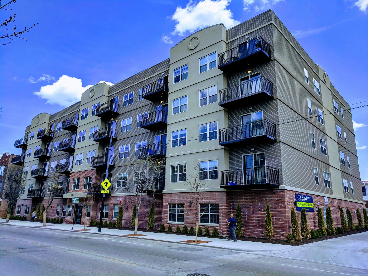
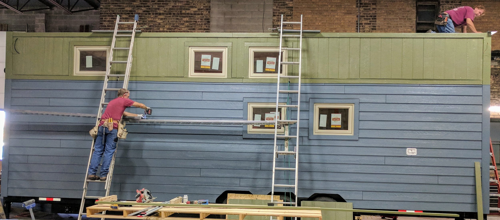
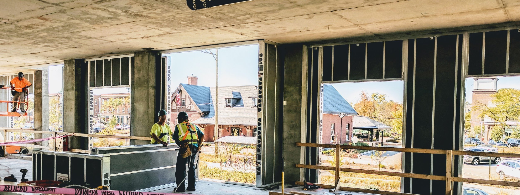
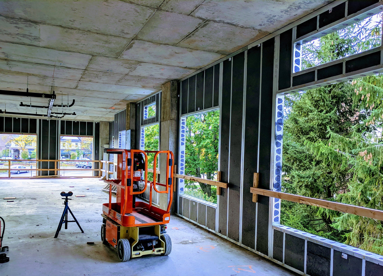
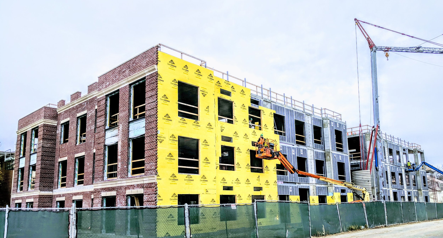

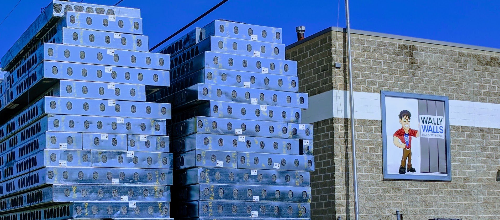
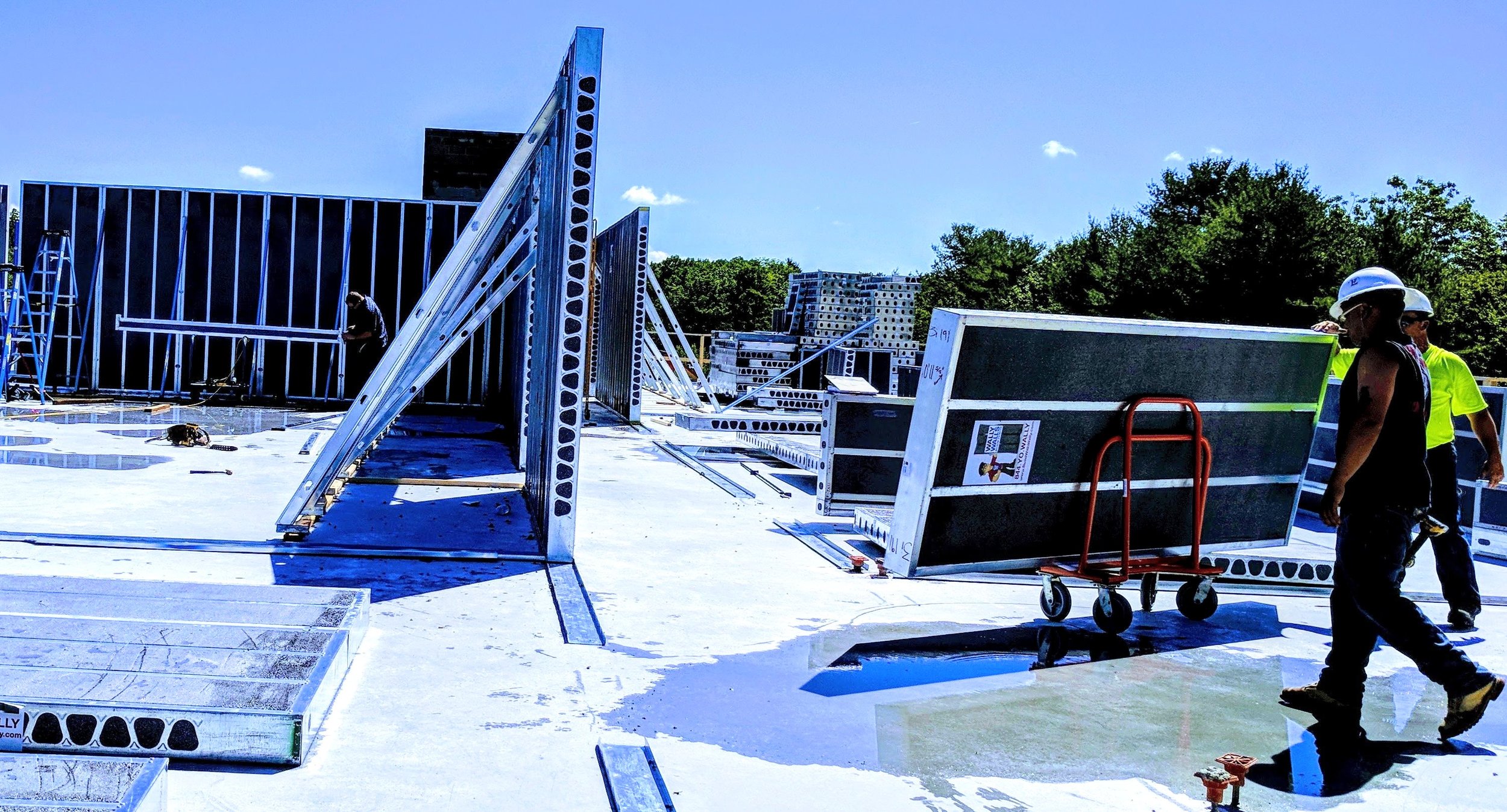

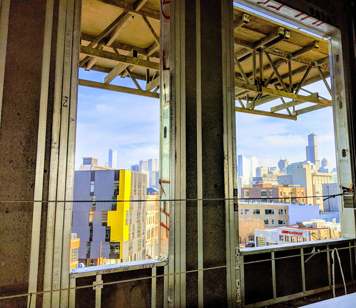
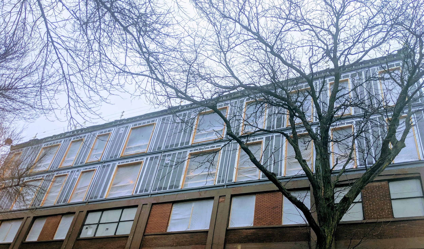
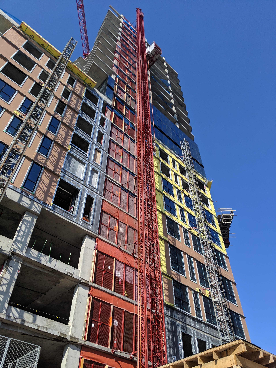
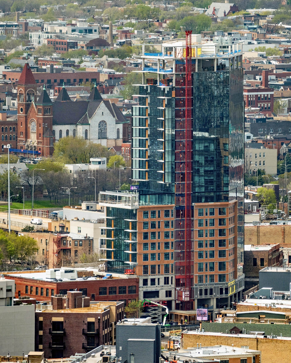
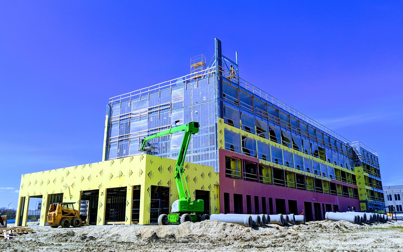
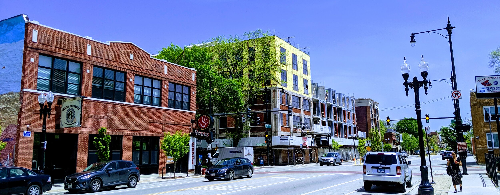
" HP Ventures Group is very happy to be using the Wally Walls system on the Kedzie project. We value the benefits. This was our first building with Wally Walls, we liked it and would consider them for all future ground-up projects."
John M. Russo - HP Ventures Group LLC

Wally Walls selected GPS and cold formed steel as the core building products for the simple fact that they are both considered highly recyclable and non-biodegradable. This means that GPS can last for hundreds to thousands of years in its solid state. The cold formed steel selected has been galvanized and zinc coated for corrosion resistance, providing an average design life in the most corrosive global zones of 275 years. In temperate climates, the chosen steel can support over a 1200 year design life.
"We decided to use Wally Walls for our "Build US H.O.P.E" homes for homeless Veterans because of their ease of construction. With a little help from Wally and a few trained carpenters, our unskilled labor team was able to build the homes quickly helping us meet our goals. Also, because they are energy efficient, once occupied, our Veterans will benefit from having the lowest utility bills in Phoenix."
Elizabeth Singleton - Build us H.O.P.E

"The people at Wally Walls really embrace efficiency and for good reason. They have a great energy efficient wall system that can be engineered, built, and shipped to site in a timely matter and at a good value. The Wally Walls product can compete with any type of construction. "
Doug Kant - Structural Engineer

Framing a building’s envelope represents the single largest expense of a project, dictates its speed to market, and defines its energy consumption over time. With rising costs, a shrinking labor pool, and stricter energy and fire codes, meeting the demands of cost effective, high quality framing becomes even more challenging. Unless, of course, you build with Wally.

